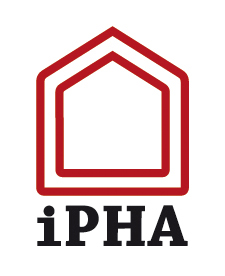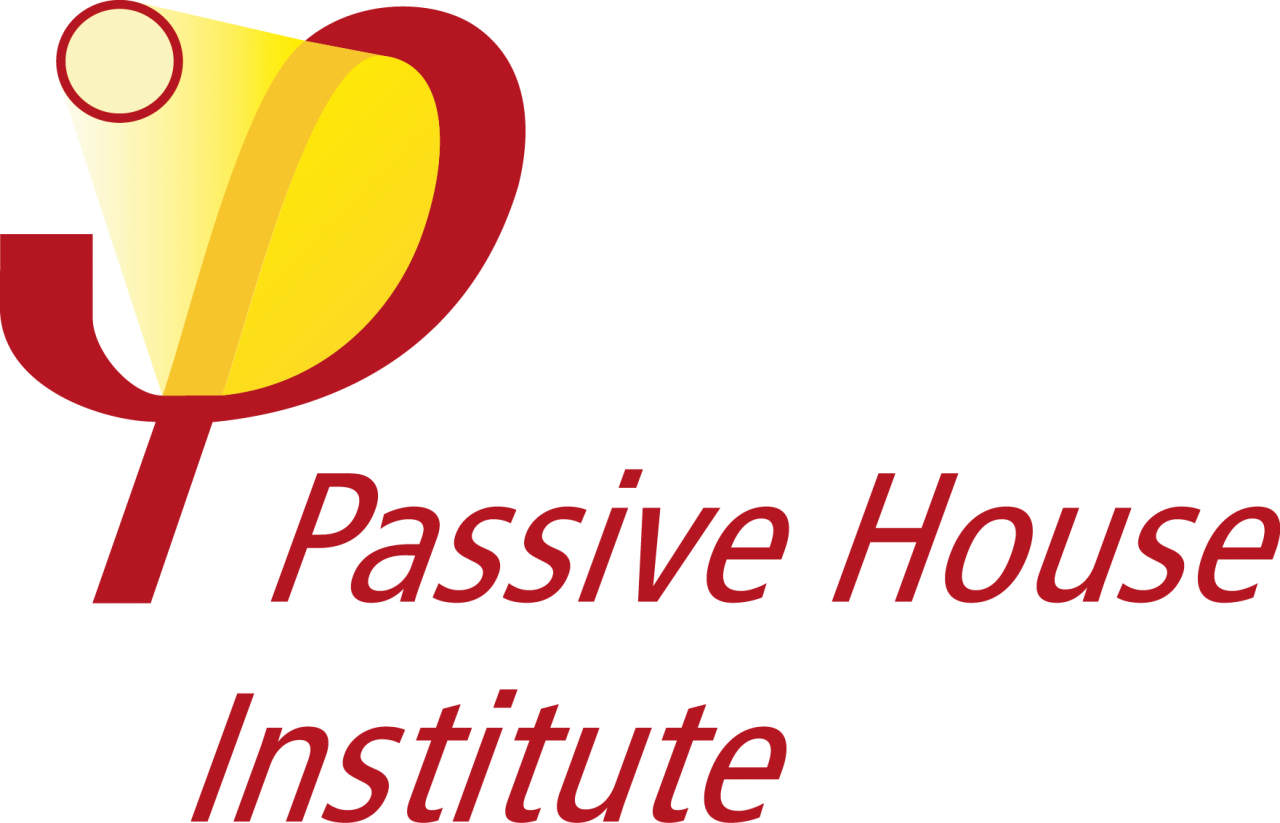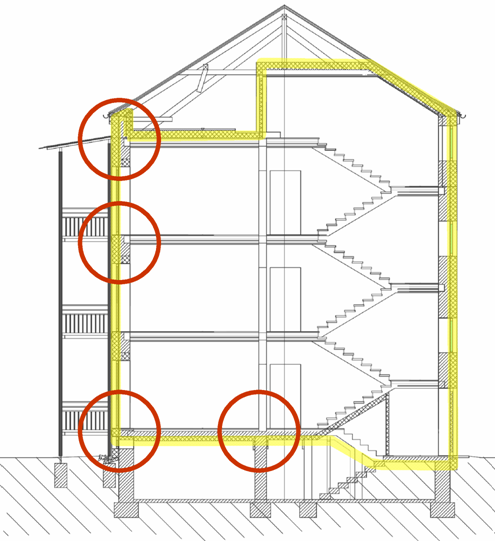You are here
Purpose and scope
Energy efficiency
is the key to integration of energy optimised individual buildings into an intelligent energy network. The major goal of this guideline database is to facilitate the realization of the upcoming “nearly zero energy” standard requested by the EU for 2050, by means of knowledge of already available and implemented best practice standards, which sometimes even exceed these goals.
All this is done with a special focus on refurbishment. It can be seen as a helping resource for the implementation of already available innovative systems including environmentally-friendly building components, the latest HVAC technologies and low energy consuming devices.
Already during the integrated design process within the Sinfonia demo-projects all approaches to possible solutions and finally implemented solutions are collected in a database. Beside the development of the database, a web based GUI-frontend was created to use the collection as a supporting tool to assist in finding and comparing already available and affordable best practice retrofit solutions for buildings.
This database application has two major functionalities:
1. The database itself and its input-GUI: this encompasses all twenty demo-projects of Sinfonia in Bolzano and Innsbruck. After the Sinfonia-project ends, when all twenty demo-projects will be finalized within Sinfonia, more than 500 submissions are expected. As about 100 values per submission have to be specified, the database at the end will contain more than 5000 values.
2. The database output-GUI: this is a web-based application which aims to assist finding and comparing already available, affordable and tested (implemented) best-practice retrofit solutions within Sinfonia demo-projects (laid out in the database) and suggests possible alternatives for refurbishment.
The following two main groups of energy efficient refurbishment measures (including several sub measures) are covered by this database:
Building envelope
|
Based on locally differing practical approaches, the aim is to find detailed and best-practice economic solutions in a well-integrated process with architects, property-companies and local authorities in energy-efficient refurbishment, in accordance with already implemented best practice tools and best replication performance. Important topics of the analyzed and implemented building components were: |
Figure 1: An uninterrupted insulating envelope – even in |
Installation and appliances
| Concepts for building services in energy-efficient refurbishment, which are suitable for the transformation process and for switching to regenerative energy sources are implemented. Based on the fundamental principle that energy savings of up to 90 % can be achieved even for refurbishments, detailed concepts and economic solutions in a well-integrated process with the architects, property-companies and authorities are illustrated. These are appropriate for high- as well as low-performance ranges regarding the best possibility of replication. |
Figure 2: Example of compact heat pump unit combining |
Target audience
In particular smaller housing companies and private building owners may lack experience and resources, in terms of time and money, to systematically collect data of available and already implemented best practice solutions and standards. Therefore, providing public access to such a database was key to sharing the corresponding information.
The database application as a support tool has two major functionalities, as are the publication levels:
1. The database output GUI is open to the public. It is intended mainly for the early adopting and follower cities. Here it is possible to search and compare best practice solutions, which were discussed and implemented within the SINFONIA demo-projects. This part is open to everyone, to be accessed via standard internet browser software.
2. The database input GUI, where all discussed and implemented best practice solutions per project site are incorporated by the related project and task partners. This part has restricted access, and is only accessible by project and task partners involved in the data input.







